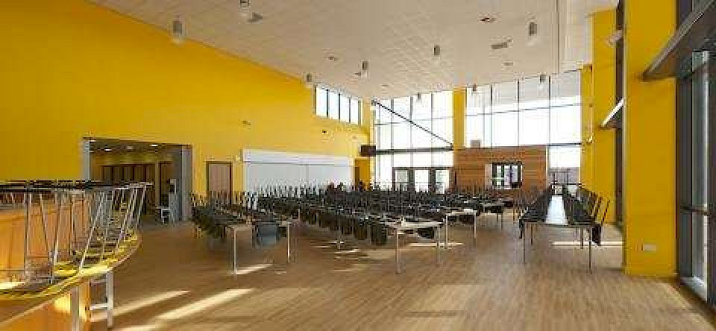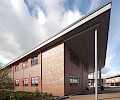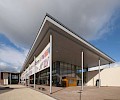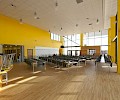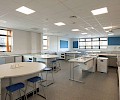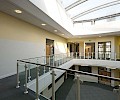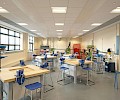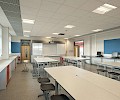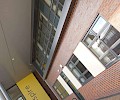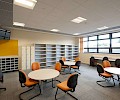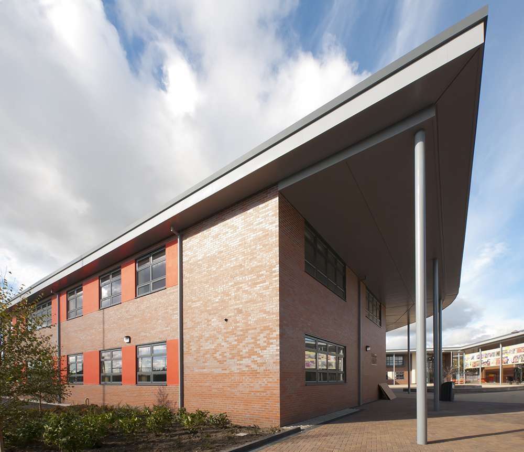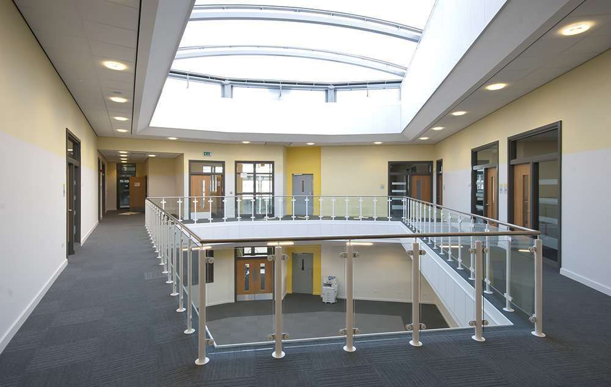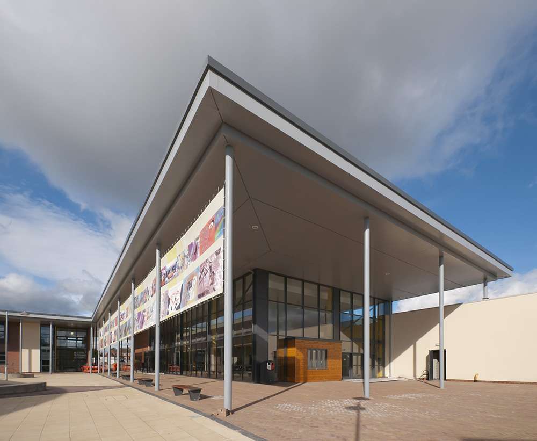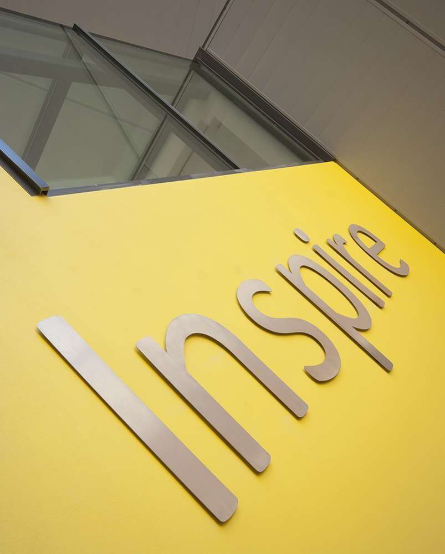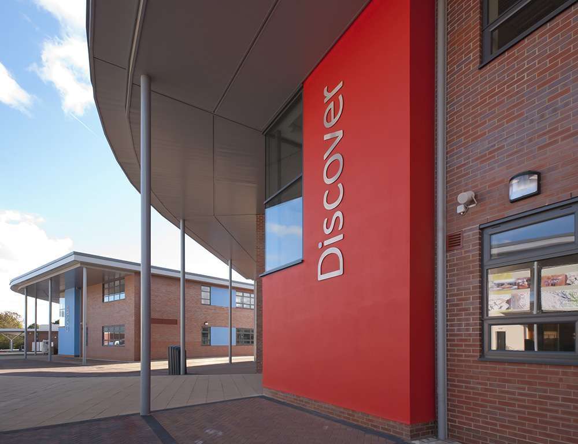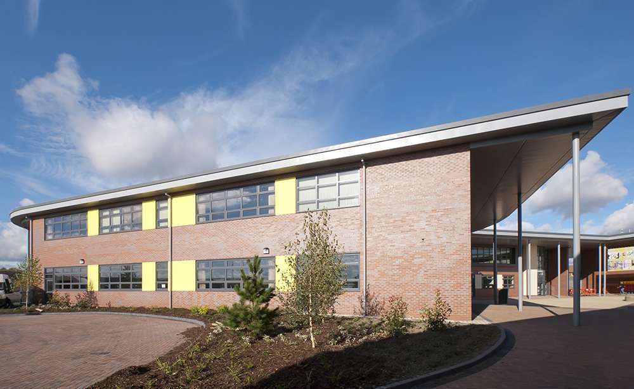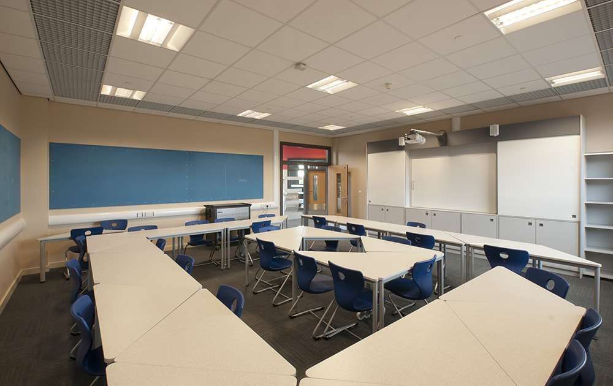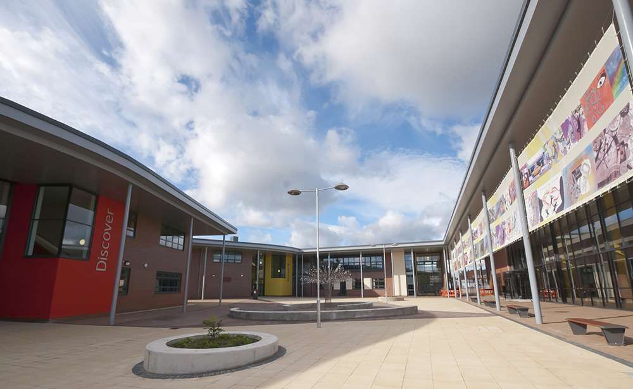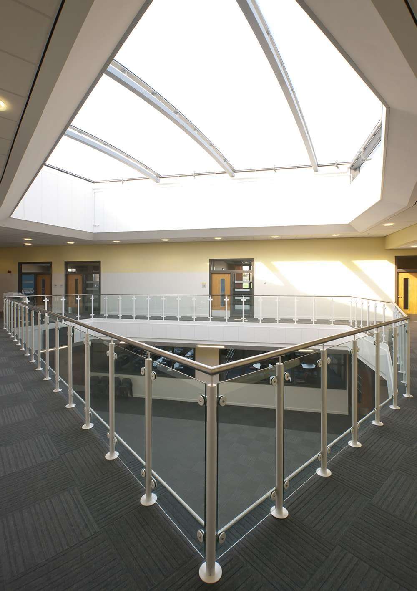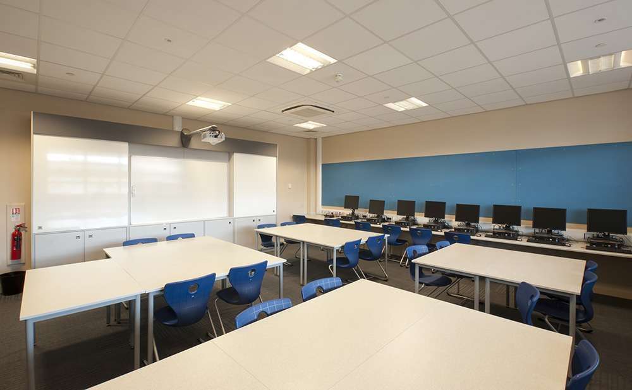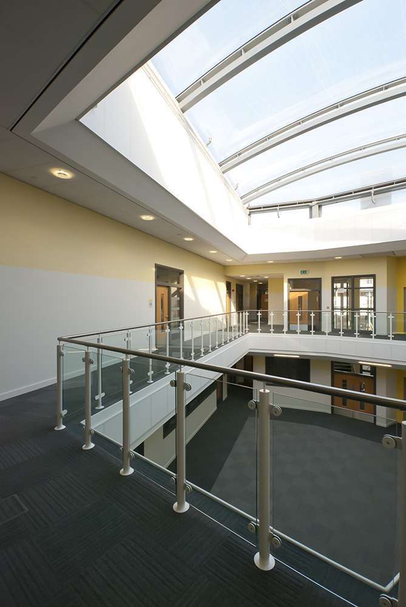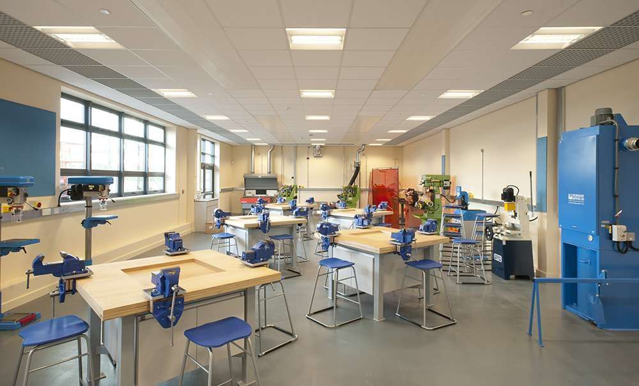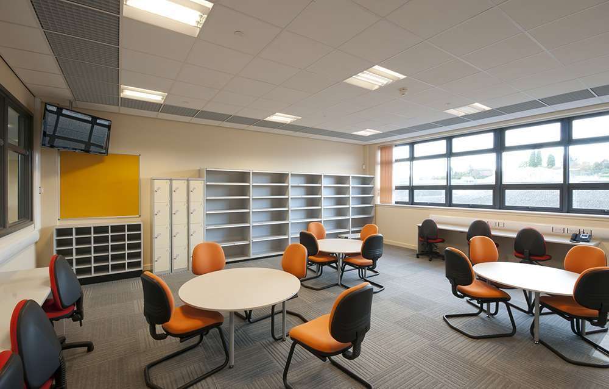Springwell School
Client:
Derbyshire County Council
Contractor:
B+K West Midlands
M&E Value:
£2.7 Million
Completion Date:
November 2010
About The Project:
This new build College situated in rural Derbyshire was designed and built under the ‘Building Schools for the Future’ (BSF) scheme. It is made up of five hubs that have been designed by the architect to represent a strawberry.
This two-storey, high-tech, and energy efficient building consists of a number of teaching rooms, science laboratories, technology rooms, drama suites, a dance studio with specialist stage lighting, an IT room, canteen, dining area, and external flood lighting to sports pitches
Photos © B+K
Mechanical Scope:
- Incoming services
- Cold and hot water installation
- Design criteria
- Gas installation
- Ventilation
- Automatic natural ventilation
- Main kitchen supply and extract ventilation
- Sanitaryware and above ground drainage
- Sprinkler system
- Rainwater harvesting
- Building Management Systems
- Drinking fountains
Electrical Scope:
- Incoming services
- Mains distribution
- Earthing and bonding
- Internal, external and emergency lighting
- General power and small power
- Lightning protection
- Fire detection and alarm system
- Disabled refuge and WC alarms
- Security systems
- Access controls and intercom system
- TV and audio system
- Mechanical services wiring
- Structured cabling installation
- Controls
- Specialist stage lighting
- Induction loop system
- Public announcement system




